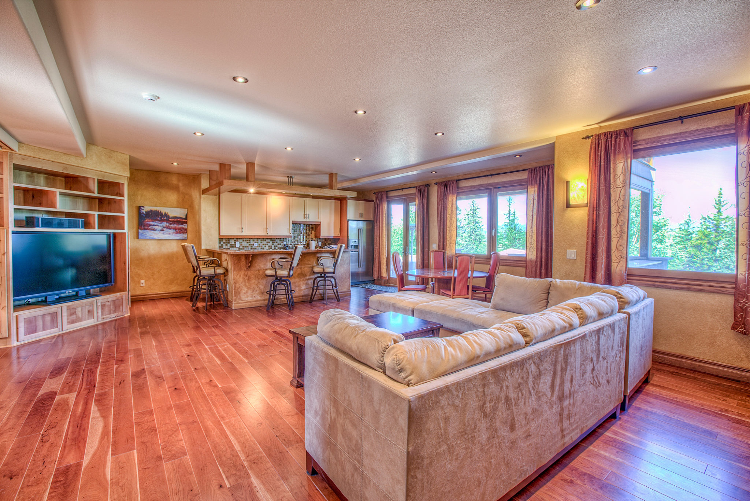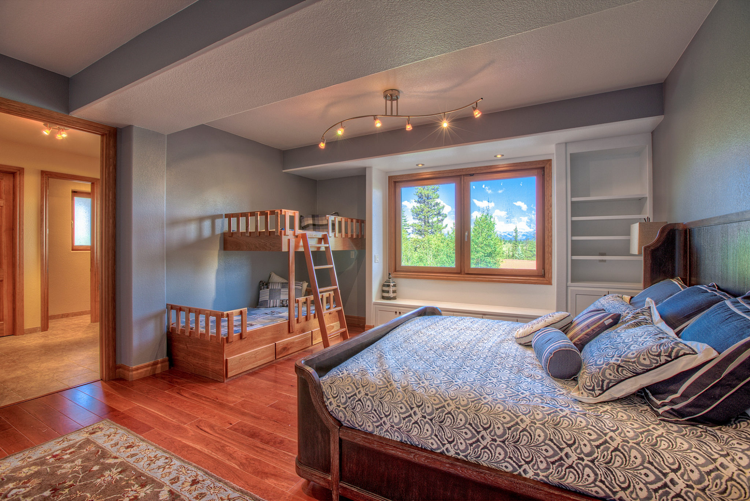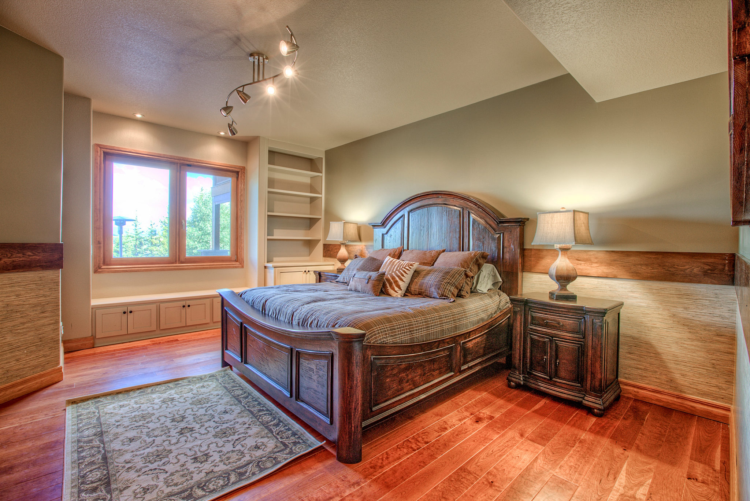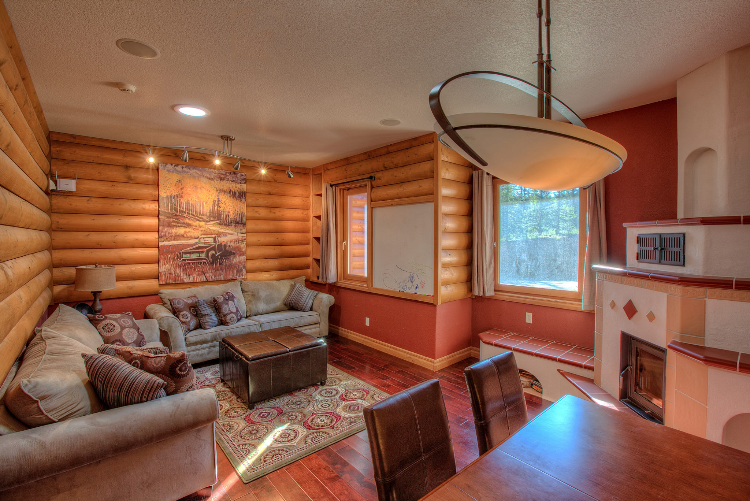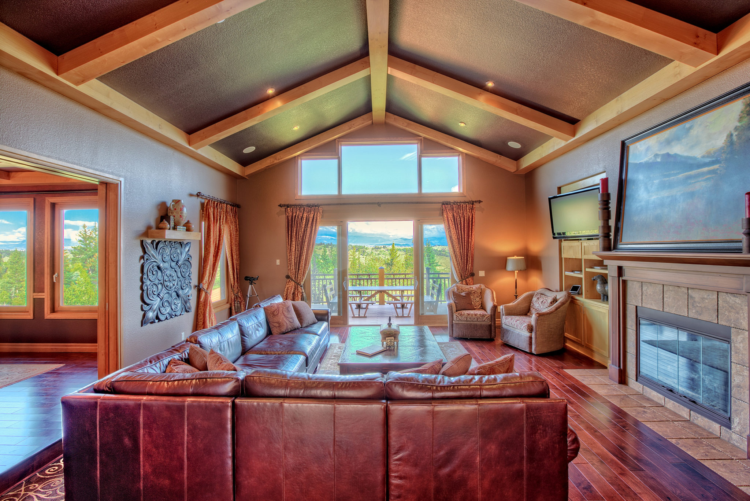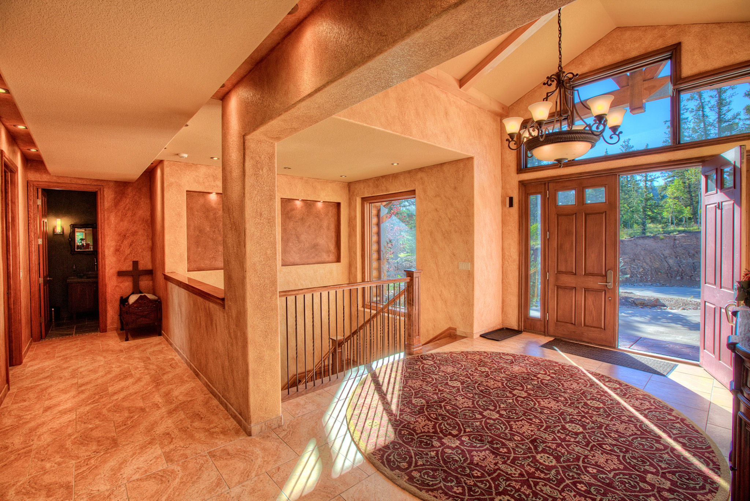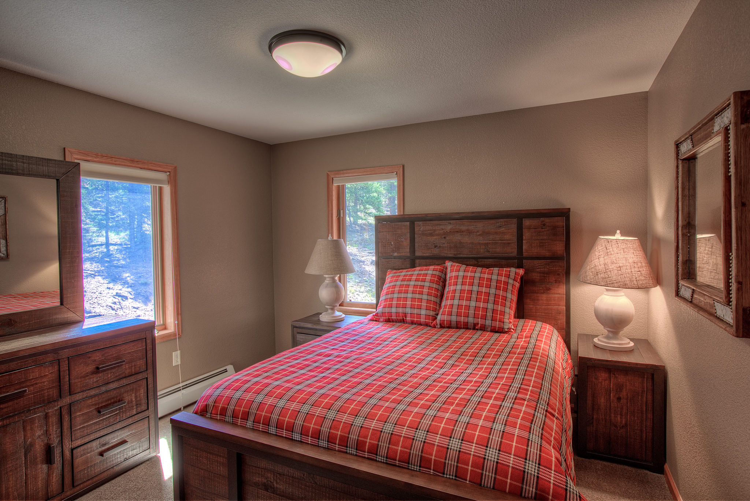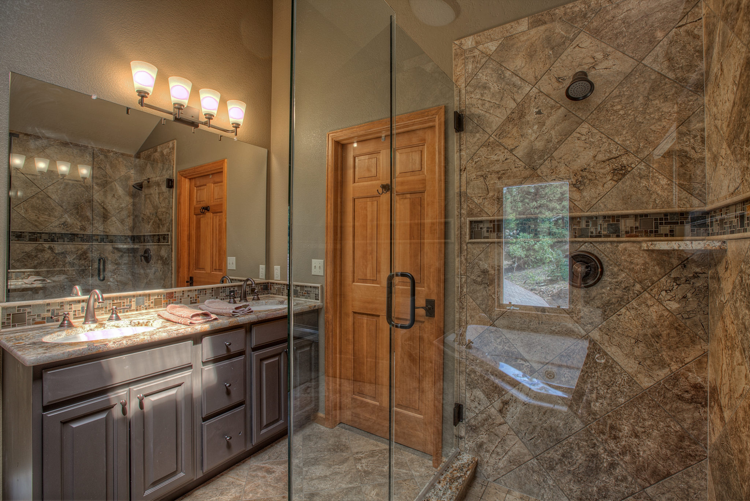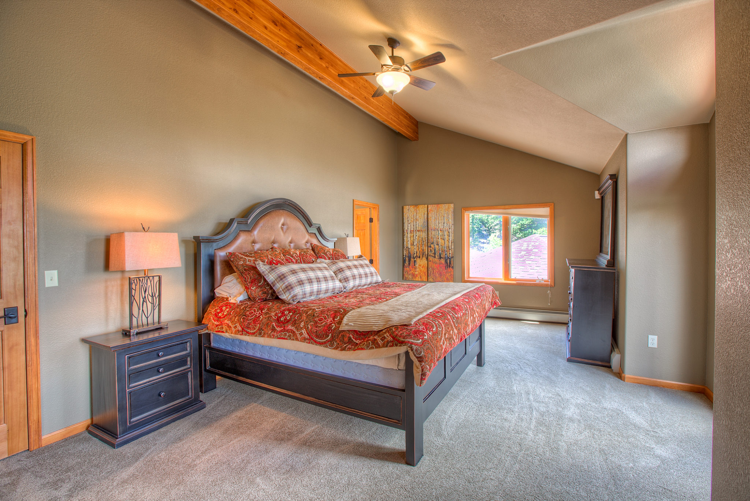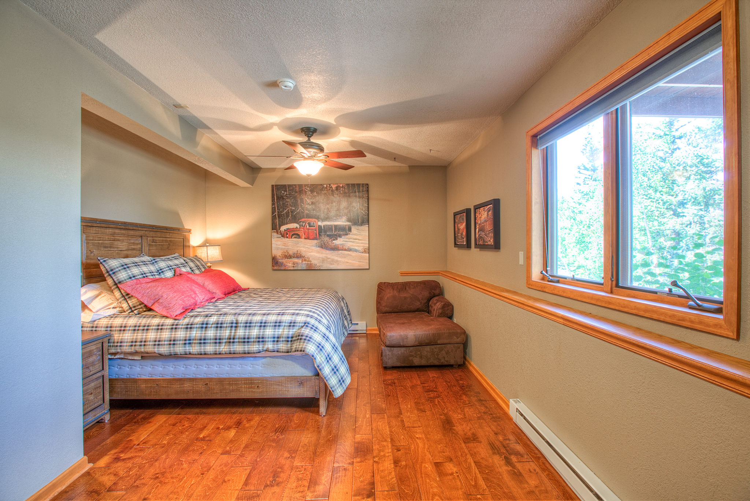Located outside of Jefferson Colorado the main lodge is specifically dedicated and outfitted for Christ-Centered Retreats. In addition, the entire property is open for hiking, has numerous large rock outcroppings and overlooks the Tarryall River. It is truly a spectacular place!
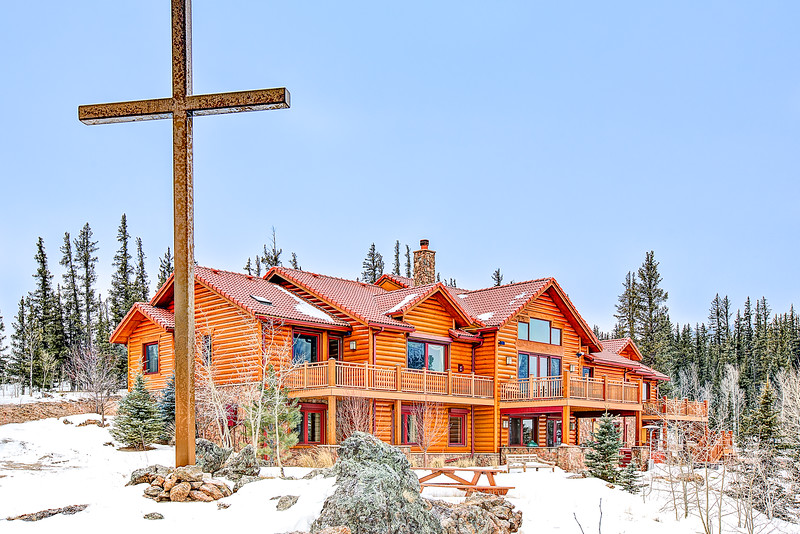
The Main House
Main House
6 Master Bedrooms
Master Bedroom (main level): The master bedroom suite has a king sized bed as well as the master bathroom. The bathroom includes a Jacuzzi tub, a steam shower, toilet, one sink and a small closet. There is also a private deck off of the master.
Blue Room (lower level): The blue room is another master bedroom sized room. In addition to a king sized bed, there is a twin sized bunk bed in the room. There is a master bathroom that has 2 sinks, a tub, and a shower. This room also has a large walk in closet. So again, this room could accommodate a family if 1 or 2 kids are willing to sleep in the bunk beds (they are nice beds) and are willing to share a bathroom. Total people possible in this room: 4.
Green Master (lower level): This room also has a king sized bed. In addition, there is a nice walk-in closet and a smaller bathroom with 1 sink, toilet, and a shower. This room is usually a favorite and would be a nice room for a couple. Total people possible in this room: 2.
Queen Room (lower level): The queen room has a queen sized bed. In addition, there is a small bathroom with 1 sink, toilet, and a shower. This room has an armoire for clothes. This room works for a couple or if there is a single individual attending (as the room is smaller with a smaller bed). Total people possible in this room: 2.
Teak Room (lower level): The teak room has a king sized bed. In addition, there is a larger bathroom with 1 sink, toilet, and a shower. There is a dresser for clothes and a chair/table sitting area. This room is another favorite and would accommodate a couple. Total people possible in this room: 2.
2 Non-Bedroom sleeping areas
Prayer Room (lower level):The prayer room is furnished with a day bed and a trundle bed (both twin sized). This room is located between the Blue room and the Earth room, so in theory if a couple were sleeping in one of those rooms and had kids who could share their bathroom, you could use this room without causing any inconvenience (there is no closet/dresser in this room). There is also a half bath across the hall that could be used by the people in this room if needed. Total people possible in this room: 2.
Fireplace Room (main level): The fireplace room has 2 couches in the room. One of which is a queen sleeper. There again is a half bath down the hall, but there is no convenient shower unless the person is this room can share the shower in another room (there is no closet or dresser in this room). The downside to housing someone in this room is that it potentially takes away a nice room for small group discussions, breakout sessions, or individual alone time. Total people possible in this room: 2.
The total number of people who can sleep in the Main House in traditional bedroom/bathrooms is a maximum of 6 couples or 10-15 people depending on how the master bedroom sleeping arrangements are assigned.
Cabinsita(May be an additional charge)
The Cabinsita is a stand-alone Master Suite with its own exterior door and is partitioned off from the Master bedroom with a locking door. It includes a king bed and a couch that can act as an additional bed. There is a full bath with shower, sink and separate toilet room. In addition, there is a kitchenette with a sink, small stovetop, microwave and refrigerator making this room available for a couple or individual independently from the main house.
The Guest House
3 Traditional bedroom/bathrooms
Master Bedroom (main level): The master bedroom has a king sized bed in addition to a master bath (2 sinks, shower, tub, toilet) and a walk in shower.
Queen Bedroom (main level): The queen bedroom in the guest house has a queen sized bed. In addition it has its own access to a bathroom (sink, shower, toilet). This bathroom also is accessible from the hallway, so technically it is not a private bath for this room, but it can be.
King Bedroom (lower level): This room has a king bed and a closet. It does not have a connected bathroom, however it is the only traditional bedroom on this level, so it could have a private bath if nobody was housed in the lower level bunkroom.
The total number of people who can sleep in the Guest House in traditional bedroom/bathrooms is 3 couples.
2 Non-traditional sleeping areas
Bunkroom (main level): There is a bunkroom across the hall from the queen room that has 2 sets of twin bunkbeds (4 people) and a closet. This room would share the bathroom with the queen room on the main level.
Bunkroom (lower level): There is a bunkroom in the lower level that has 1 twin bunk bed (2 people) and one twin/queen bunk bed (2-3 people). This bunkroom shares a bathroom with the King bedroom on the lower level, so again, for retreats it’s not ideal unless people know each other or they are retreat staff that are okay with sharing a bathroom.
The maximum number of people who can sleep in beds at the Guest House is 15 people.
The guest house was completely remodeled once purchased, so while it is not as luxurious as the main house, it is a very nicely furnished house. All 3 bathrooms in the guest house are brand new. Typically this house has been used for retreat staff or Children’s Retreats during Marriage Retreat Weekends, but could be used for overflow of retreat guests or even for a chef.



